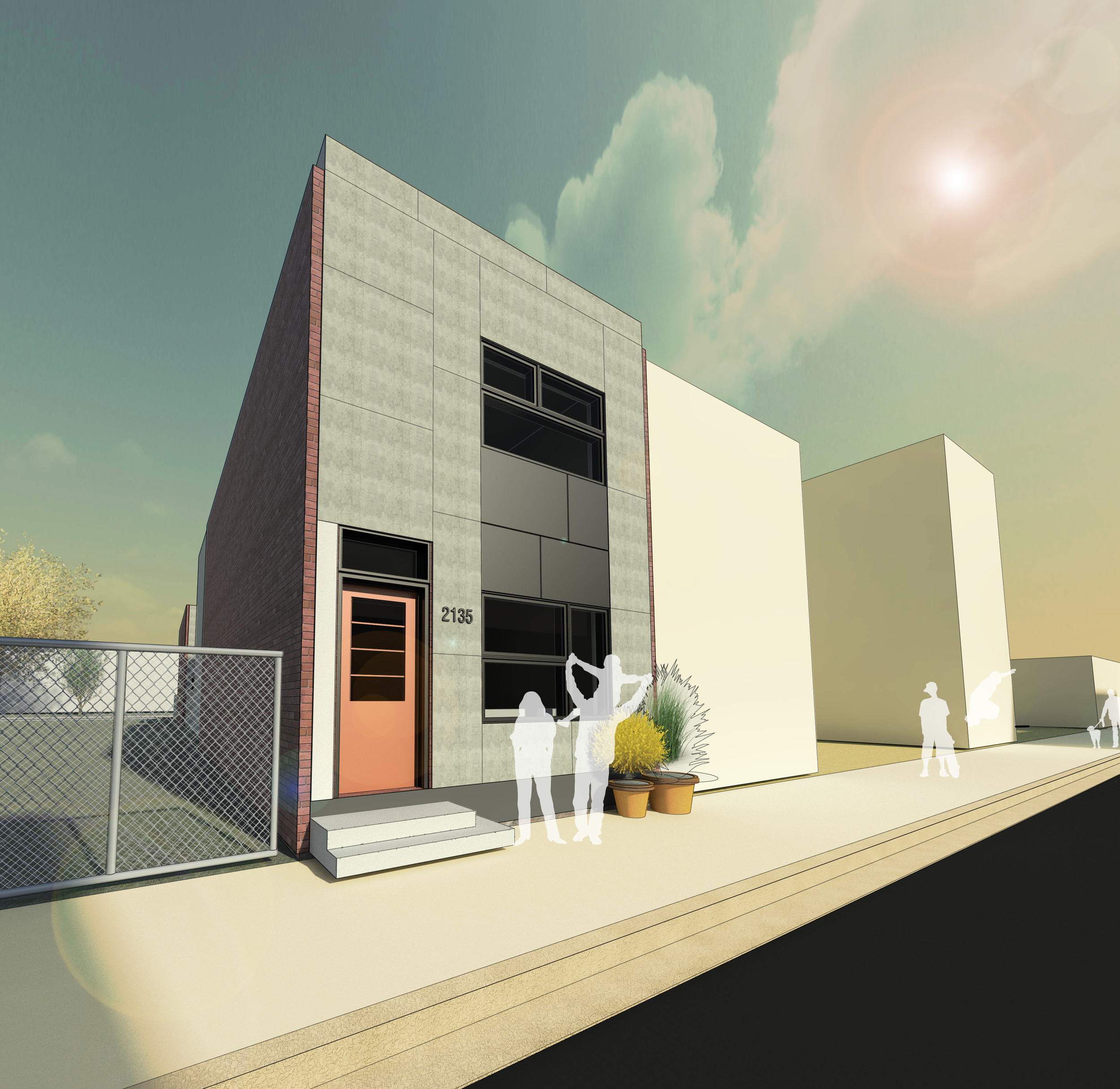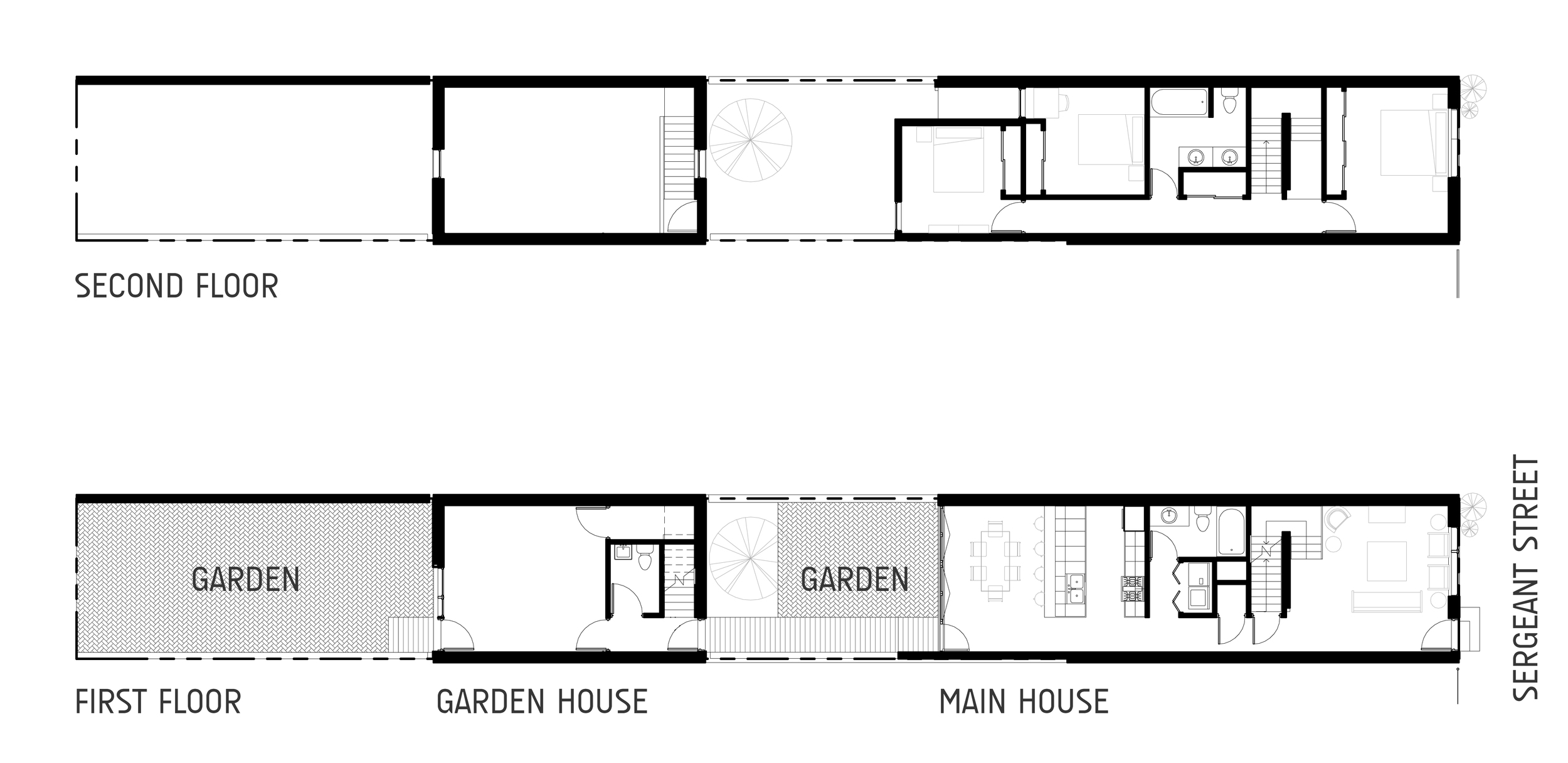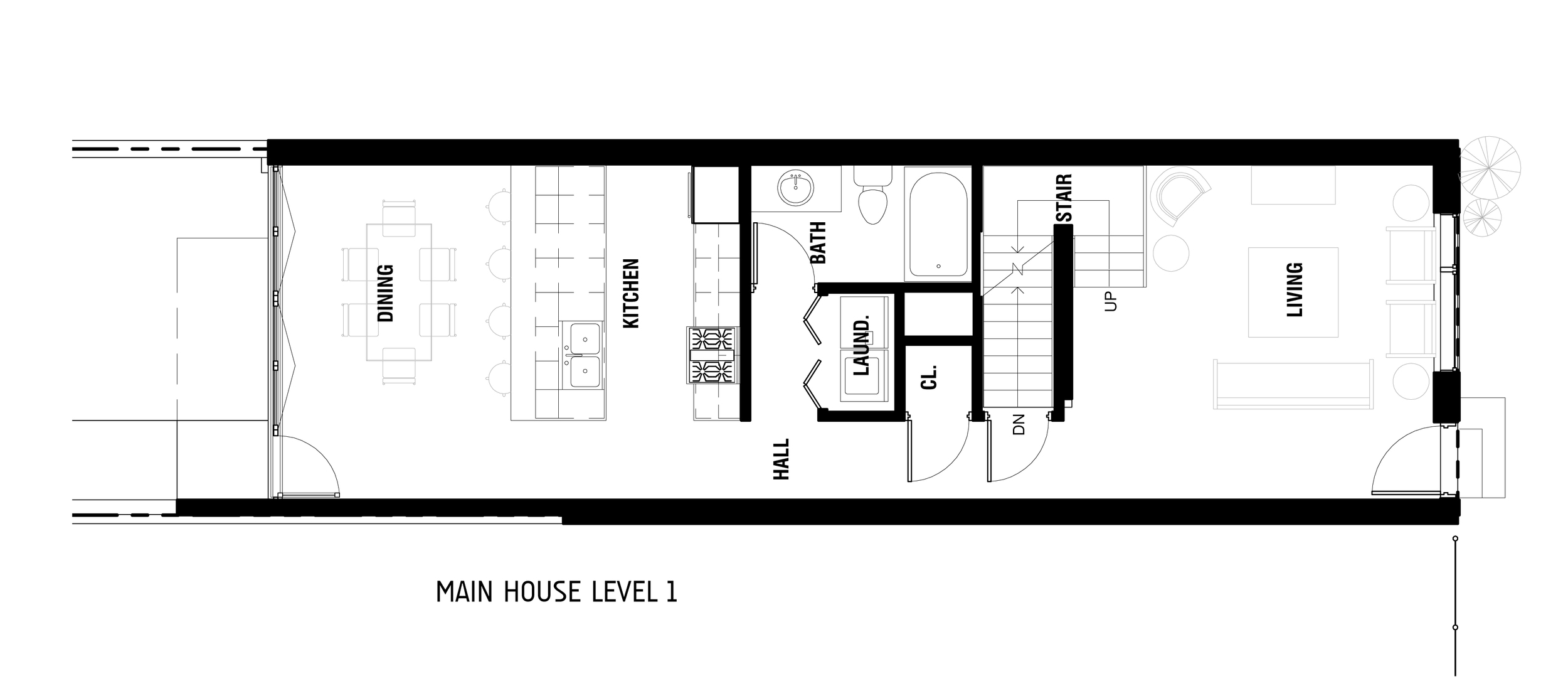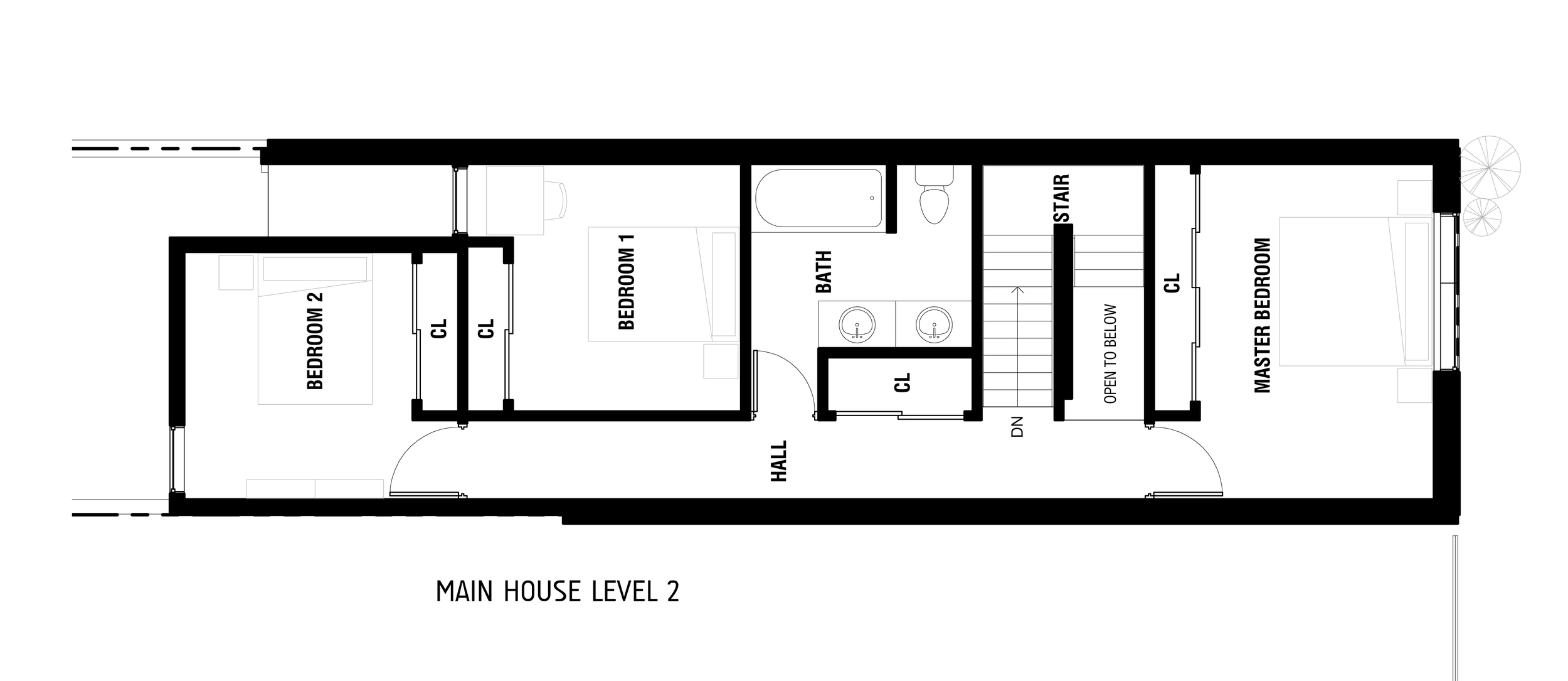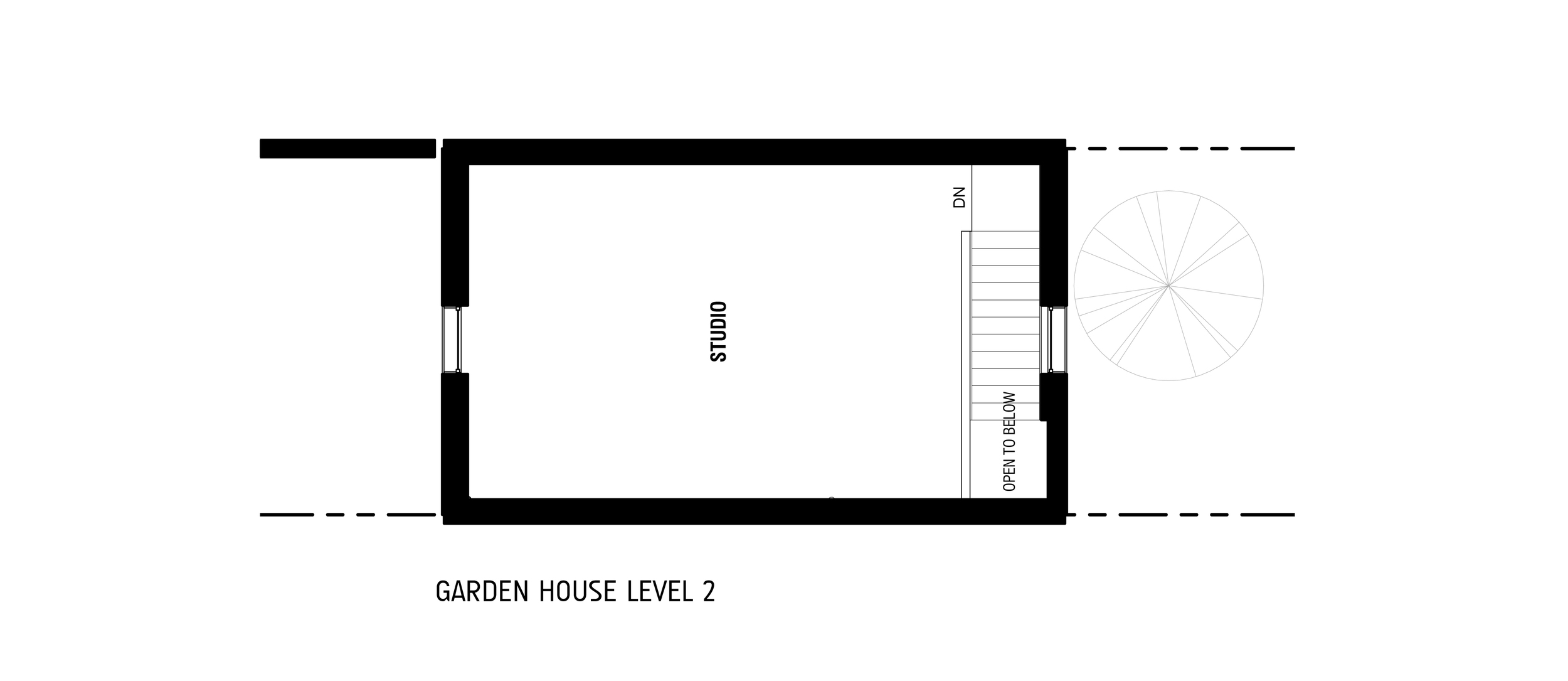Sergeant Street Residence
The two existing structures located on a street to street lot at 2135 East Sergeant Street were uninhabitable shells. With a shoestring budget, the clients wanted a new home for their growing family that would include ample outdoor space and a separate home office in the rear structure. The financing package also required that the new home be energy efficient.
The clients desired an open floor plan that would have required extensive interior demolition. Instead, the design proposes utilizing as much of the existing structure as possible and incorporates a single visual/circulatory axis connecting the main house, courtyard, garden house, and rear yard for visual continuity. The rear wall on the ground level of the main house opens up to the central courtyard. An interior masonry bearing wall with beautiful remnants of existing plaster will be salvaged and utilized as a bearing element for a new stair terminating in a cupola with operable windows for passive ventilation. The Sergeant Street facade composition is simple and modern: but realized through the expansion of existing fenestration. While the roofs on both structures had to be replaced due to decay and insufficent depth for adequate insulation, all the existing bearing walls are maintained and incorporate simple, efficient interior furring to enhance their thermal properties.

