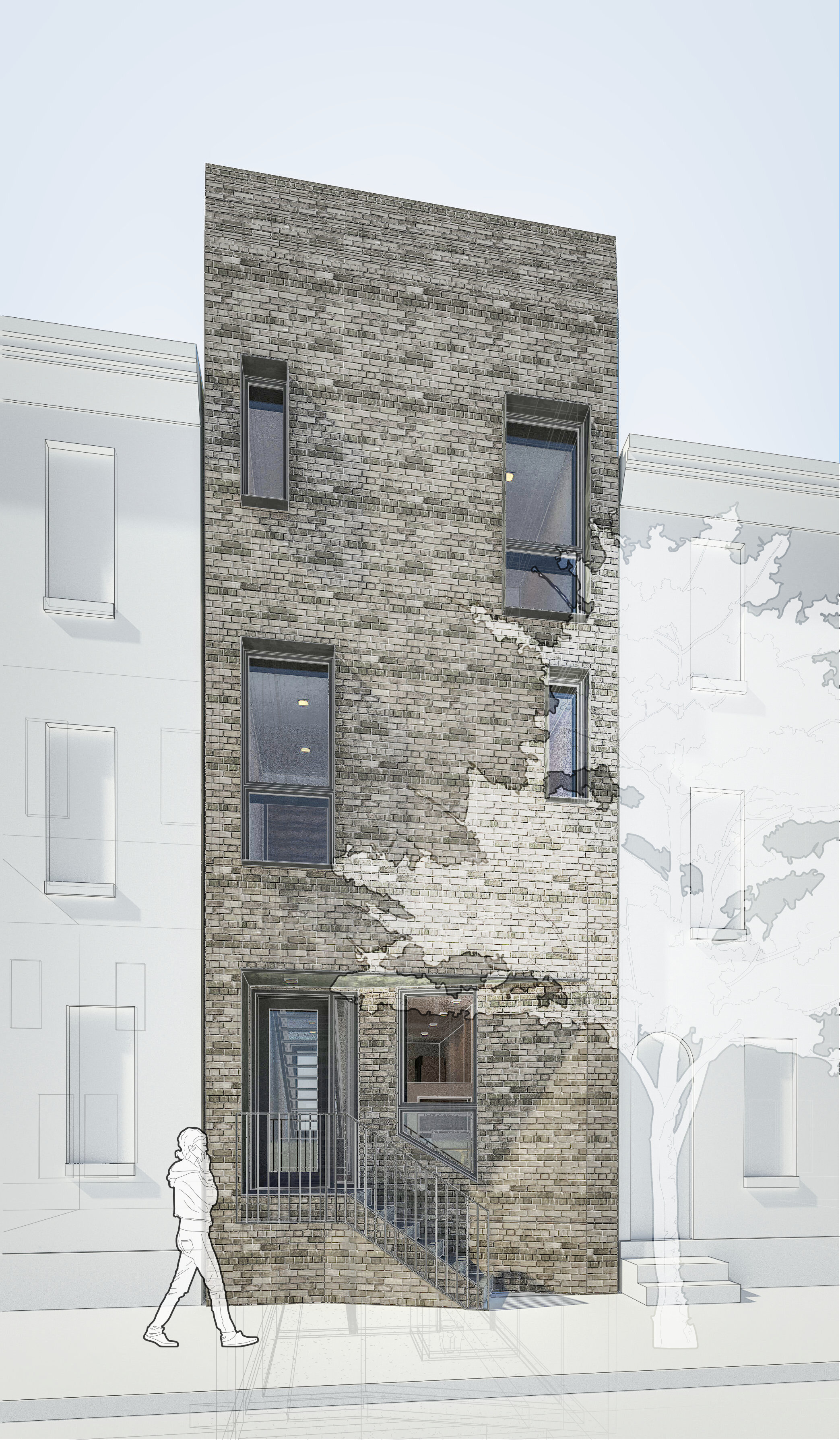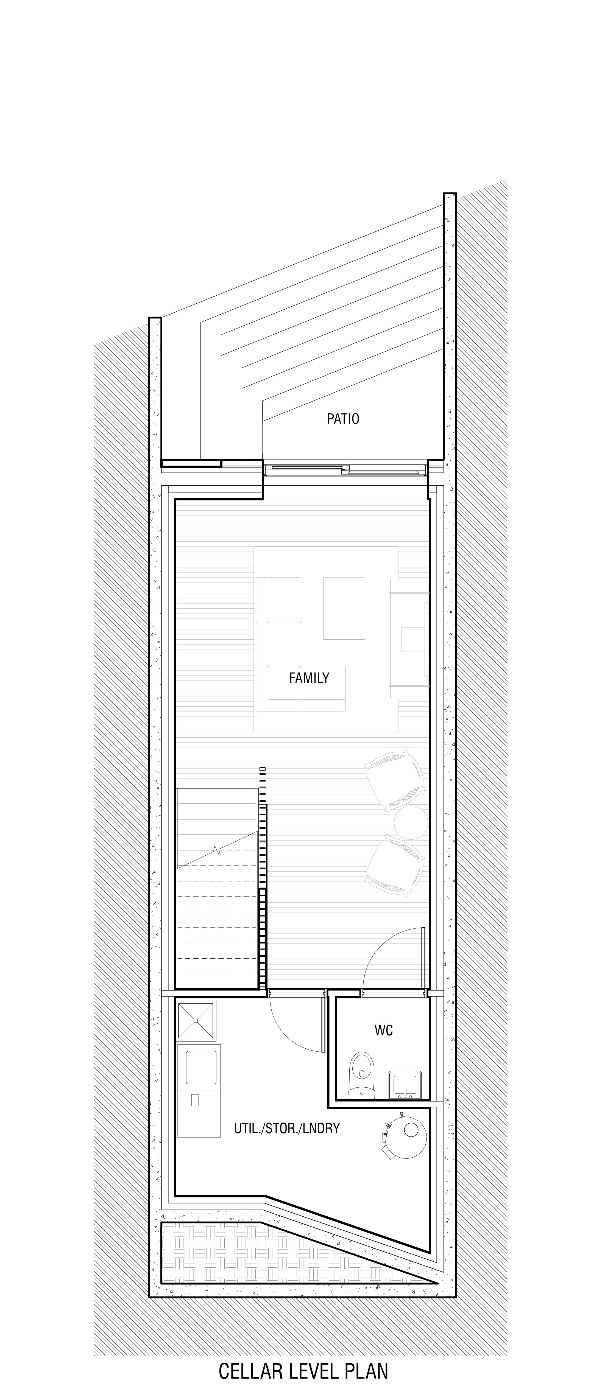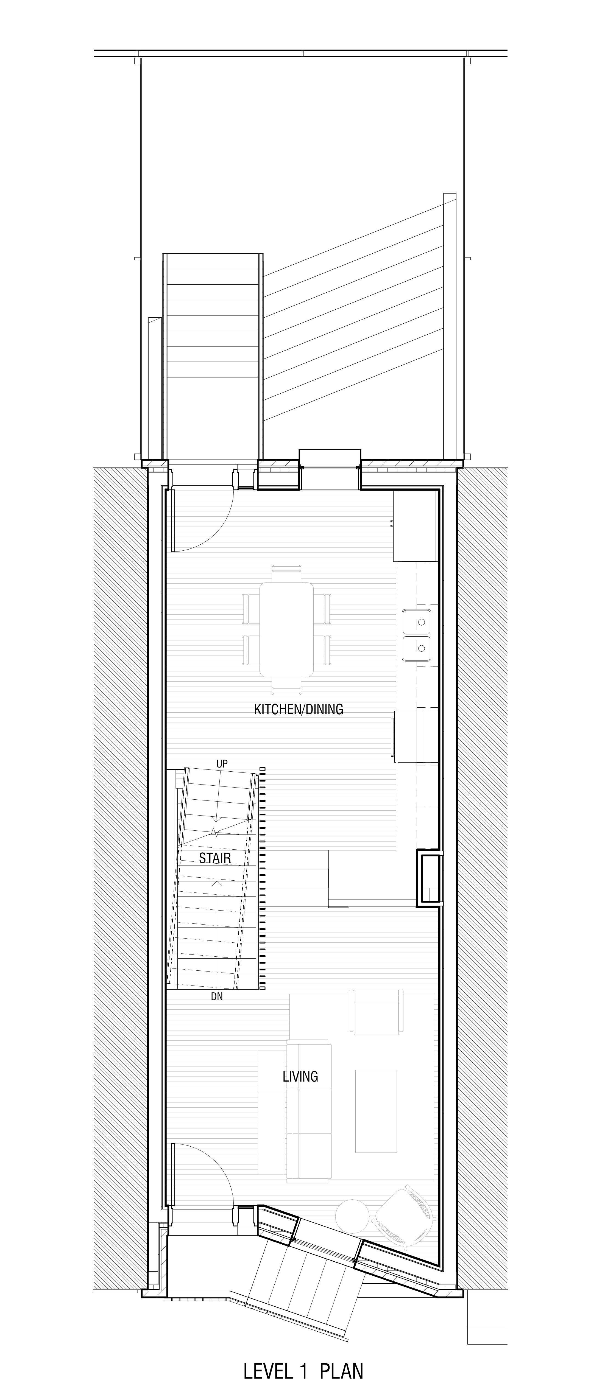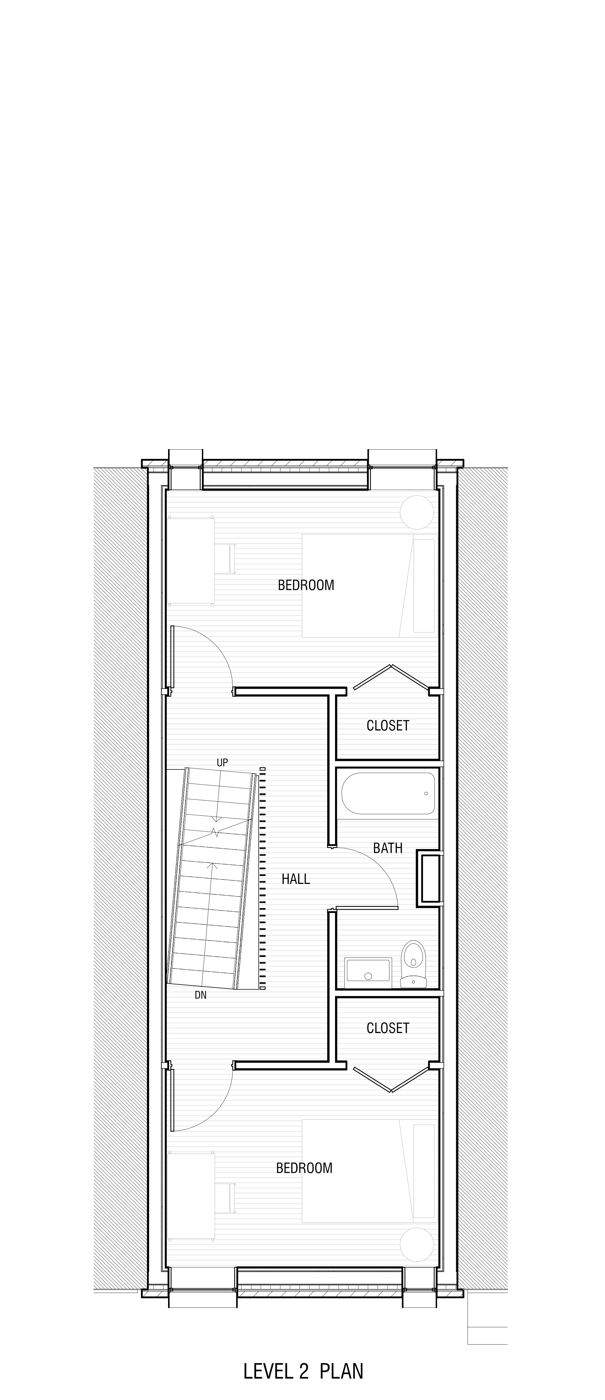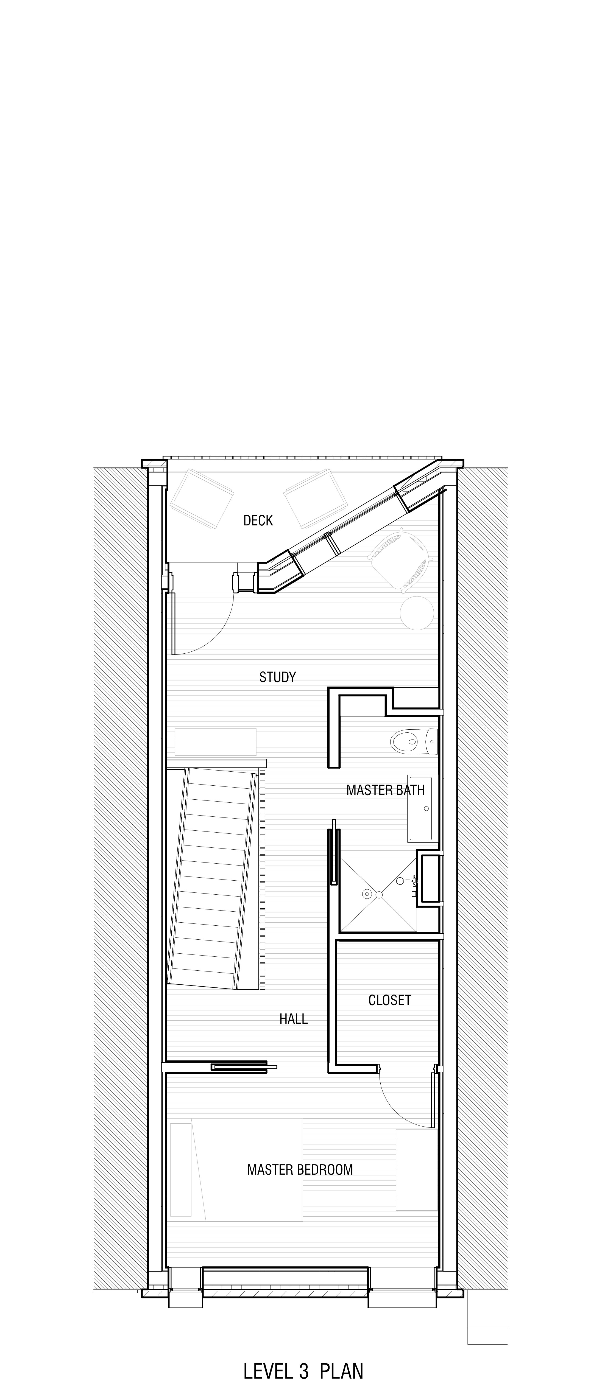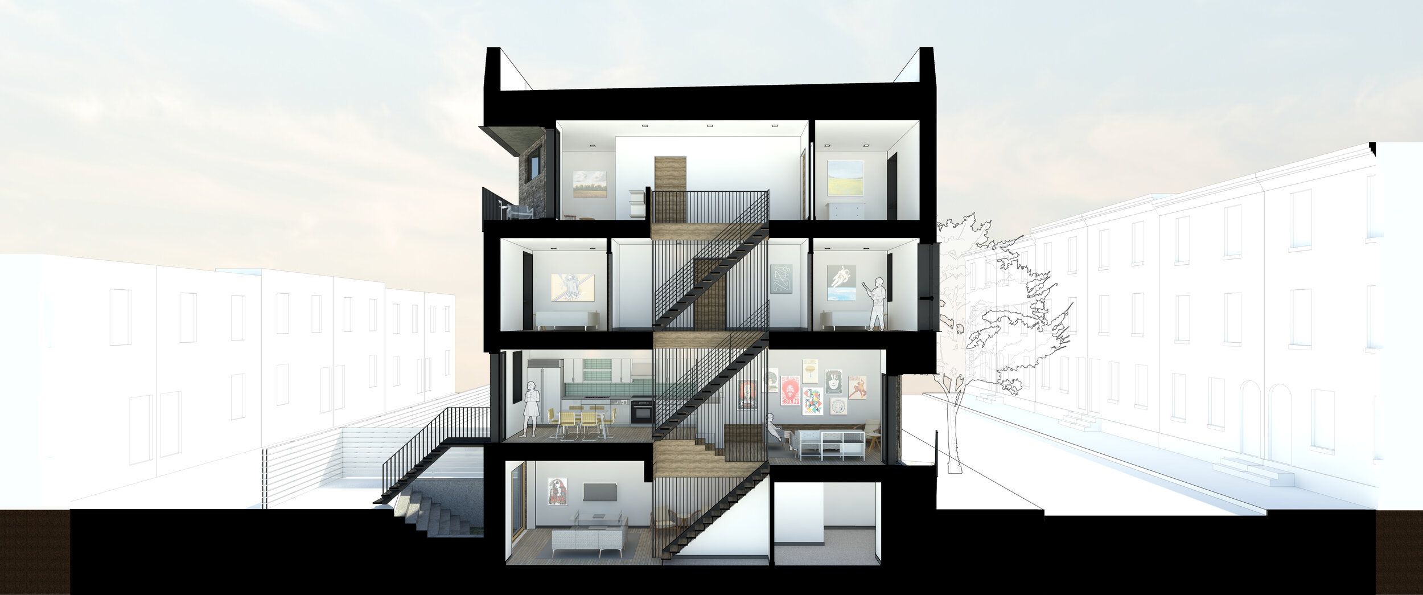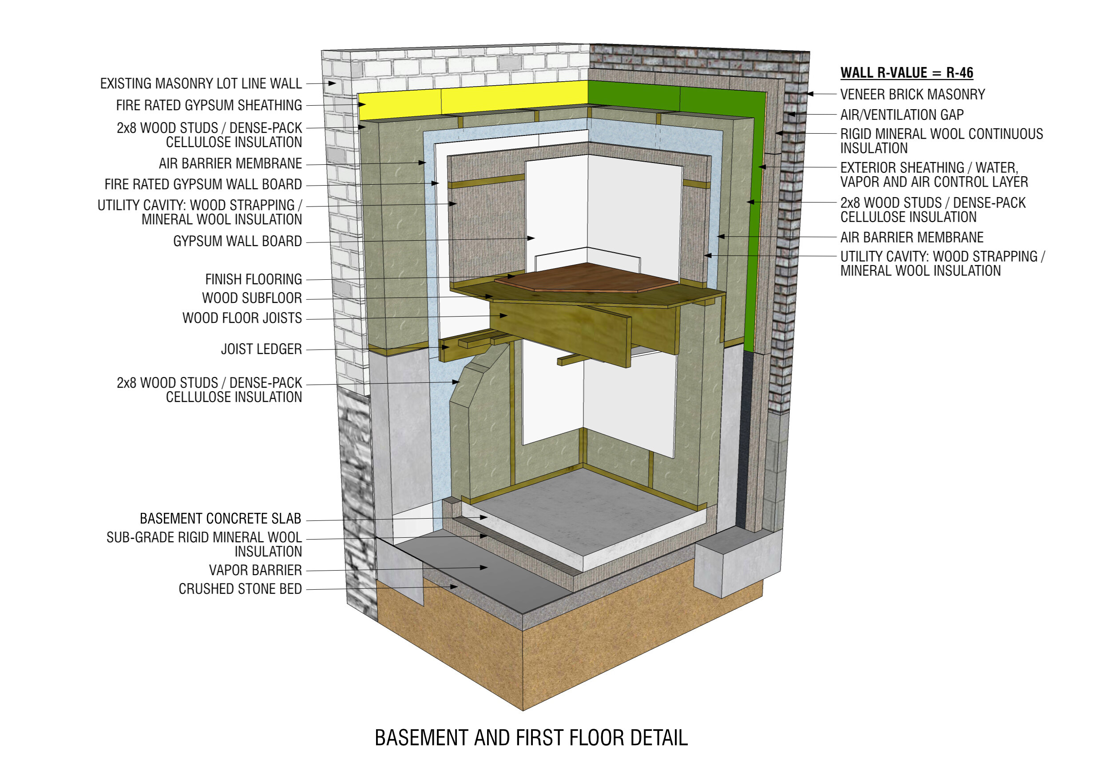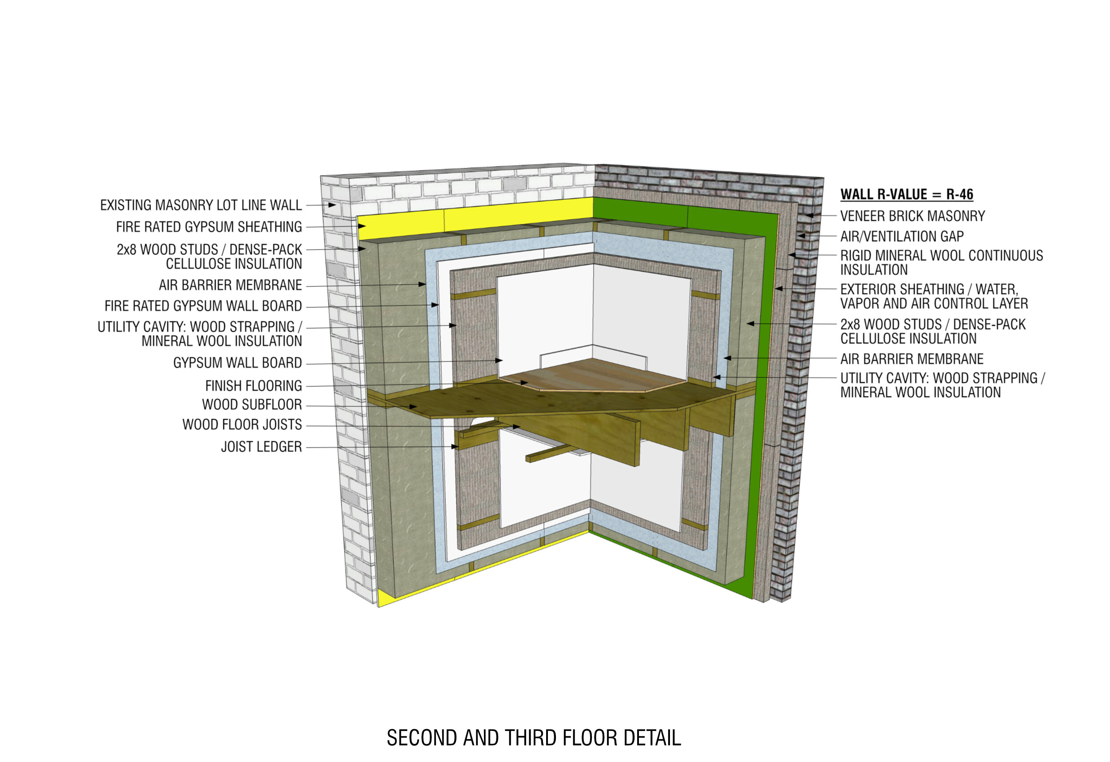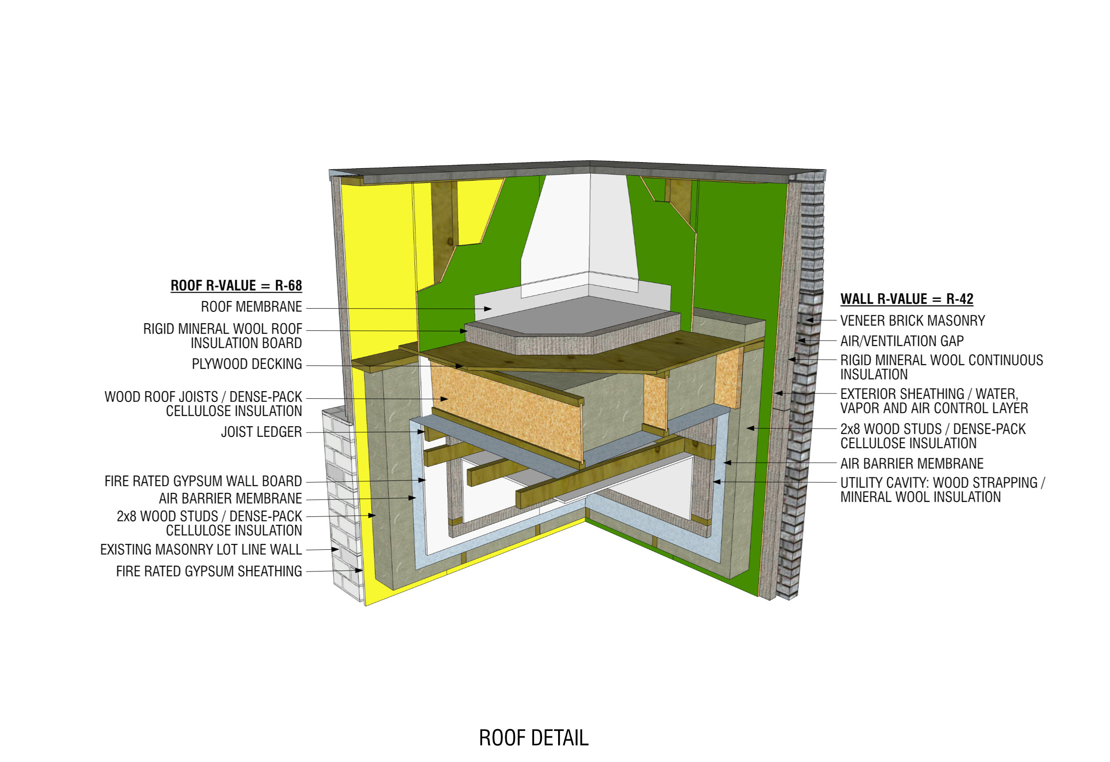LOWROW HOUSE
The LowRow House implements passive strategies for a low energy rowhome for a ubiquitous, small urban lot. Behind the unassuming brick facade lies simple, spacious living areas utilizing both the cellar and first floor. The rear yard terraces down to a partially sunken patio entered from the cellar level living areas and overlooked by the gracious kitchen and dining area on the first floor. Bedrooms and a bath are situated on the second floor and the third floor is entirely dedicated to a master suite. All levels of the home are connected by an airy, steel and wood stair. The home’s envelope utilizes “Swedish Platform Framing” which minimizes thermal bridging and air leakage potential at the wall/floor connections. High performance doors and windows that are all provided with shade devices augment the heavily insulated walls and roof. All these passive features mean that very little mechanical space conditioning will be required for heat and cooling.

