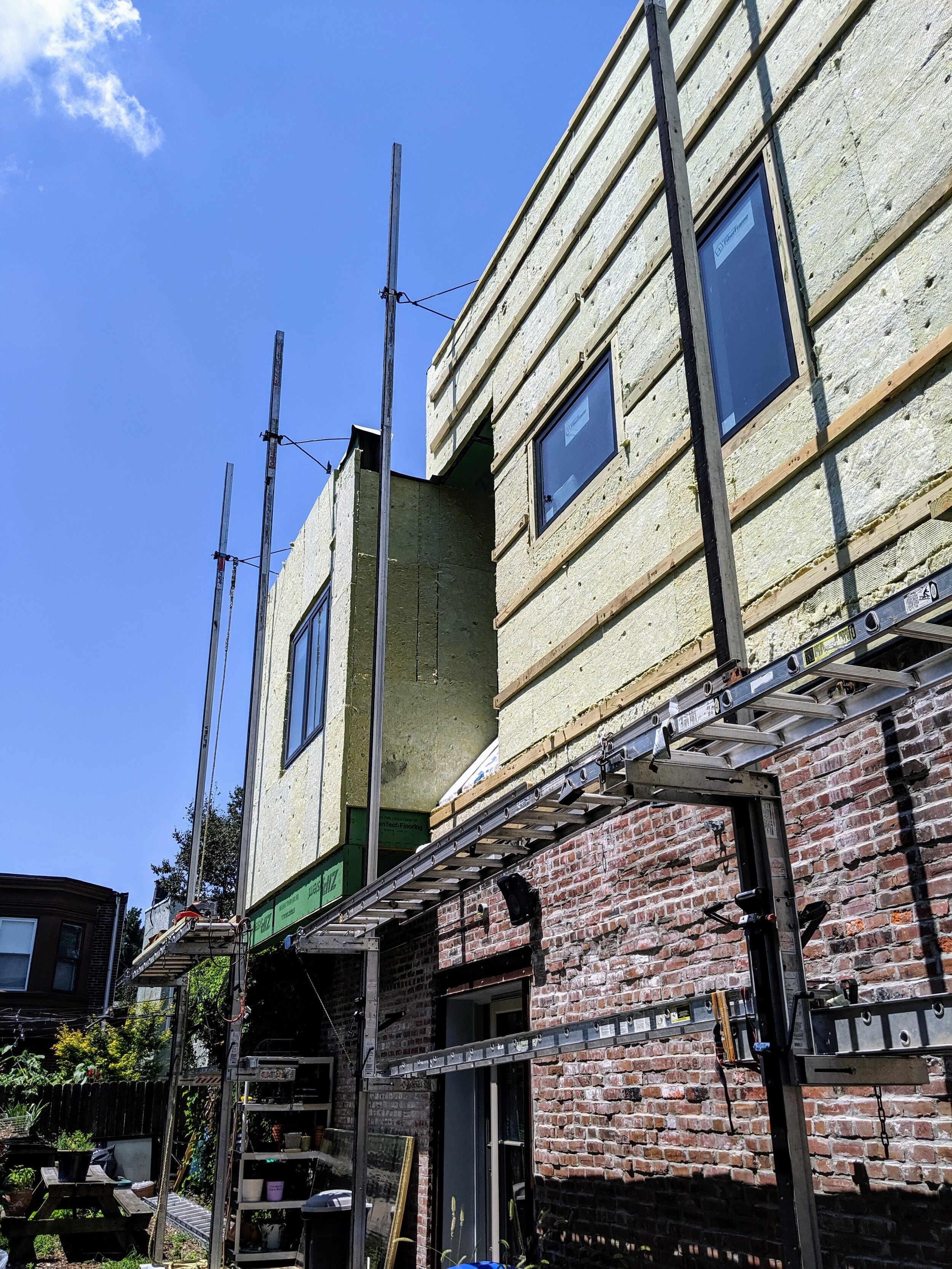PASSIVE HOUSE
WHAT IS A PASSIVE HOUSE?
Imagine your home with no cold drafts, no temperature variations from room to room, virtually no need for heating or cooling, pristine indoor air quality, and designed and constructed to last. These qualities are cornerstones when buildings are designed and constructed to the Passive House Standard.
The primary axiom behind Passive House and passive building in general is not new. Even before the first “Passivhaus” was constructed in Darmstadt, Germany, buildings have integrated passive measures to optimize gains and minimize losses. Farm houses were regularly oriented to maximize heat gain from southern sun exposure while reducing losses by minimizing window and door openings facing north. Adobe homes in the American southwest employ thick, heavy walls that act as heat batteries by soaking in thermal energy from the sun, storing it, and releasing it during the colder night time temperatures. Straw bales were employed for exterior wall construction nearly 400 years ago in Germany because of their high resistance to heat flow.
The modern Passive House and the Passive House Standard are rooted to same age-old axiom: optimize gains and minimize losses. To that end, passive house is founded upon five simple principles:
1. Exterior components such as the roof, walls, and floor are smartly insulated based on climate data and employ continuous, uninterrupted insulation on the outside to eliminate heat losses through conductive materials.
2. The aforementioned exterior components are extremely airtight in order to prevent uncontrolled infiltration of unconditioned outside air or loss of conditioned inside air.
3. High performance windows (double or triple-pane as required) and doors are located to optimize solar heat gain during the cold seasons and minimize overheating during the warm seasons.
4. Continuous, mechanically controlled and filtered fresh air ventilation is employed that utilizes heat recovery technology by exchanging thermal energy between the air leaving the house and the fresh air being drawn into the house.
5. Uses a minimal heating and cooling system.
The passive house standard and passive building strategies can be employed on buildings of all types – not just houses.
BENEFITS OF A PASSIVE HOUSE
Buildings consume nearly 50% of all energy in the U.S. Roughly 90% of the energy in the U.S. comes from non-renewable sources emitting roughly 5 billion metric tons of carbon dioxide into the atmosphere. The Passive House Standard is, first and foremost, designed to reduce the carbon footprint of buildings and combat climate change. However, there is no shortage of other advantages.
Unmatched indoor thermal comfort
A passive house’s super insulation, air-tightness, and high-performance windows and doors eliminate draftiness, cold spots, and temperature swings with minimal input needed from the heating and cooling system.
Superior indoor air quality
A passive house’s indoor air is constantly replenished with filtered, fresh air through a whole-house, heat recovery ventilator. Combustion fuels (such as natural gas) are eliminated in a passive house in favor of superior hybrid and electric hot water heating and cooking appliances. The effect is indoor air with greatly diminished levels of dust, pollen, and other pollutants.
Superior energy efficiency
A passive house’s super insulation, air-tightness, and high-performance windows can all but eliminate the need for mechanical means of space conditioning. Super-efficient heat pump systems providing 3 to 4 thermal units for every unit of electricity input are utilized for heating/cooling and hot water heating. Passive house buildings typically reduce energy use for heating and cooling 80% to 90% when compared to typical construction.
Superior sound insulation
All that insulation, triple-pane windows, and air-tight construction contribute to an extremely quiet indoor environment which can be especially beneficial in urban environments. Sleep well!
Durable
Passive house buildings are designed and built to last. They are rigorously designed, detailed and energy-modeled in order to meet the demanding Passive House Standard certification requirements. This process helps to ensure that water condensation and mold growth cannot occur inside the building or inside the enclosure components.
Extremely resilient
Because passive house buildings are design to minimize the need for mechanical heating and cooling equipment, they are able to maintain comfortable indoor temperatures during extended power outages arising from weather events, black outs, or fuel shortages.
Best path to Net Zero or Net Positive
Passive house buildings are by nature incredibly low energy. With the addition of on-site renewable energy sources such as a modest solar array, a Passive House can become Net Zero or even Net Positive: meaning the building uses no off-site energy or even produces more than is needed.
Verified performance
A passive house is energy modeled during design in order to predict its energy use. It is then monitored after construction to ensure optimum performance, Because of the rigorous design and modelling requirements, actual performance is often better than the predicted results.
Affordability
While costs associated with passive house can be higher than that of standard construction (roughly 5% to 10% more), these costs are quickly offset by the significantly reduced operating costs due to 80% to 90% reductions in energy use for heating and cooling.
With an improved building enclosure, comes improved comfort, air quality, and efficiency. Passive buildings are the most efficient second only to Net Zero buildings which can be achieved with the addition of on-site renewable energy sources such as solar.
Continuous, exterior insulation, air-tightness, and high performance windows make passive house buildings extremely energy efficient and quiet.
Passive house buildings are rigorously designed, detailed and energy modeled.


