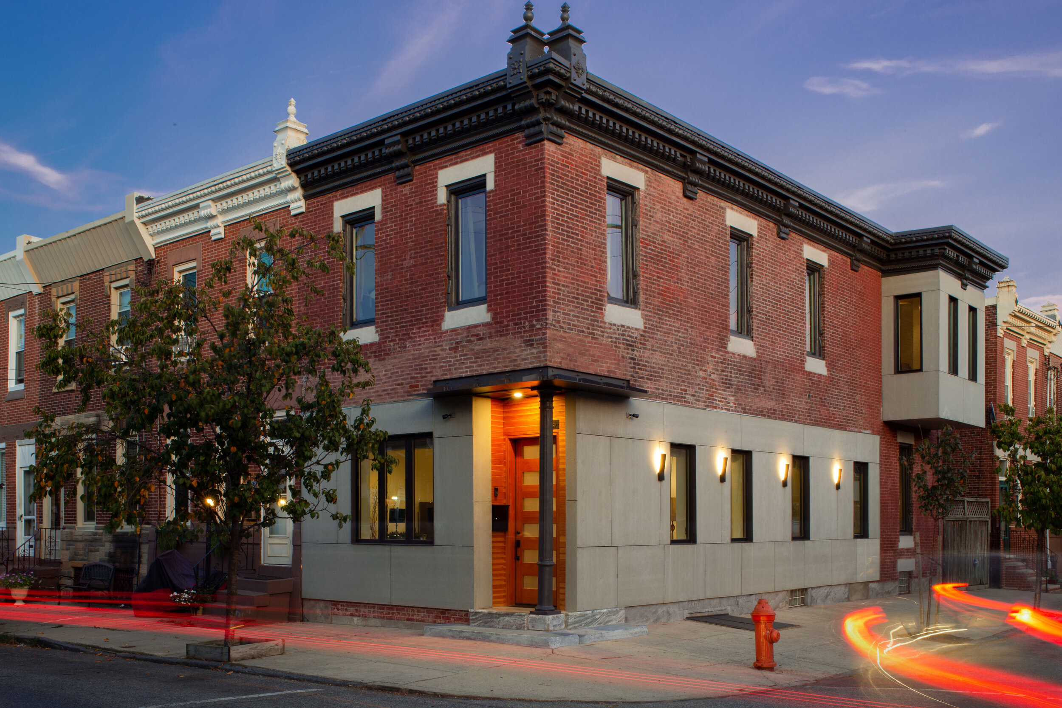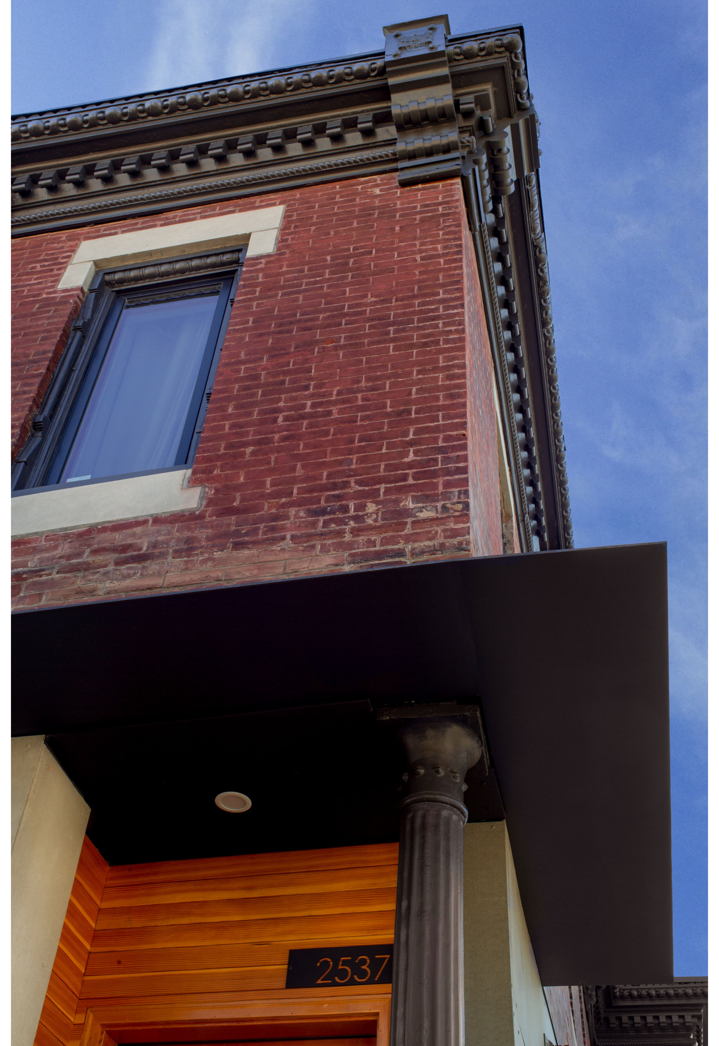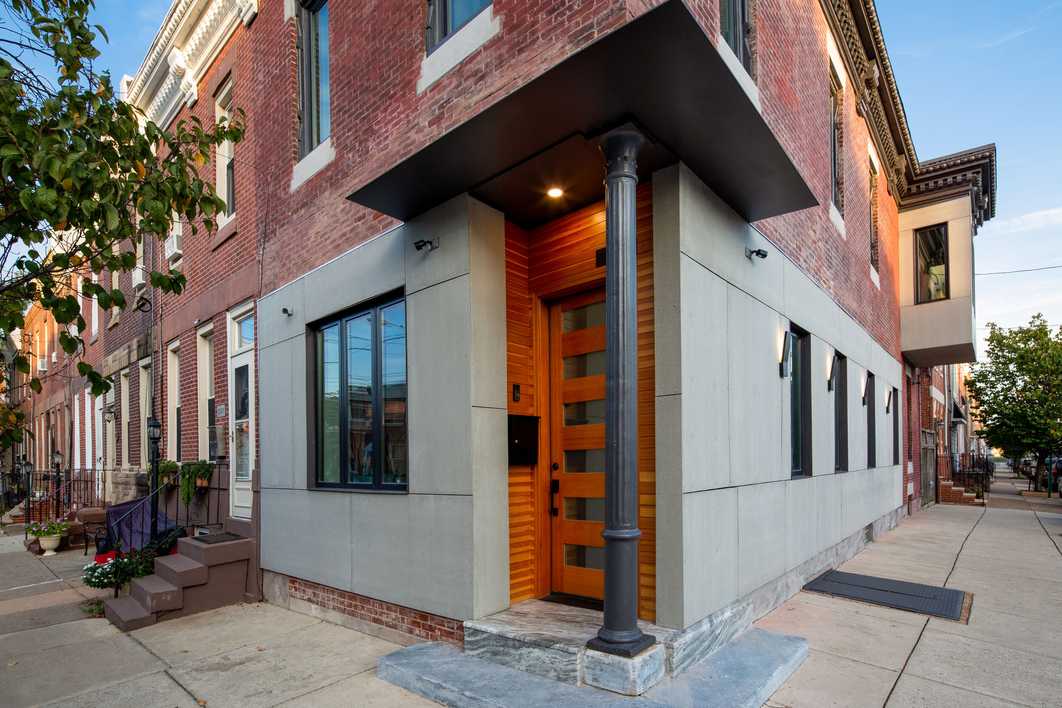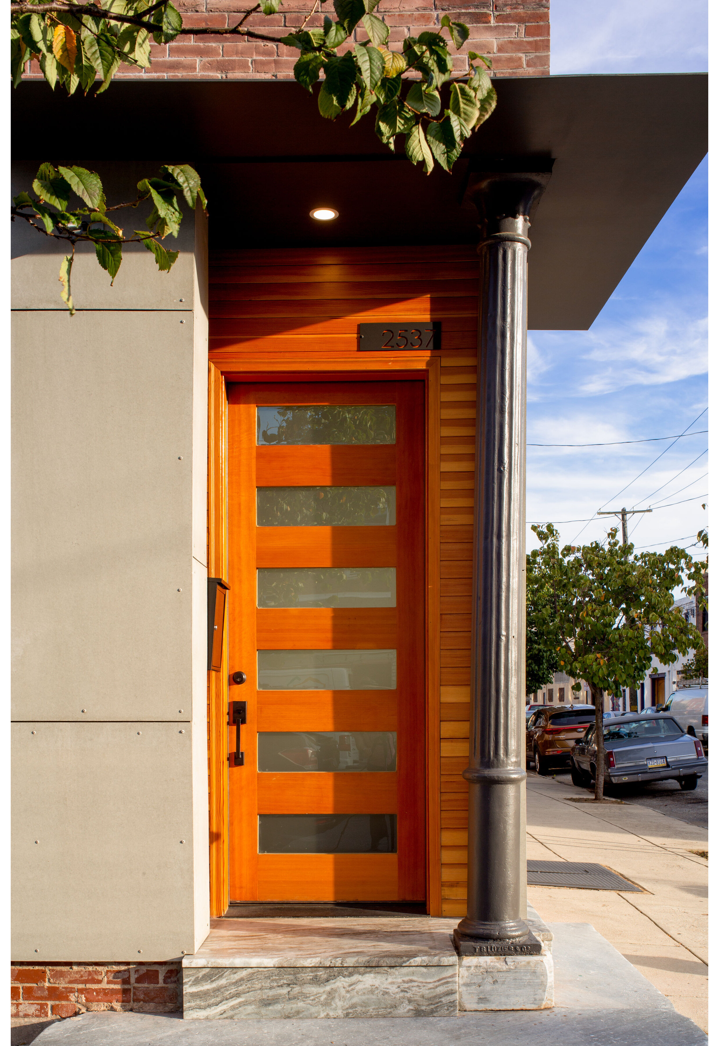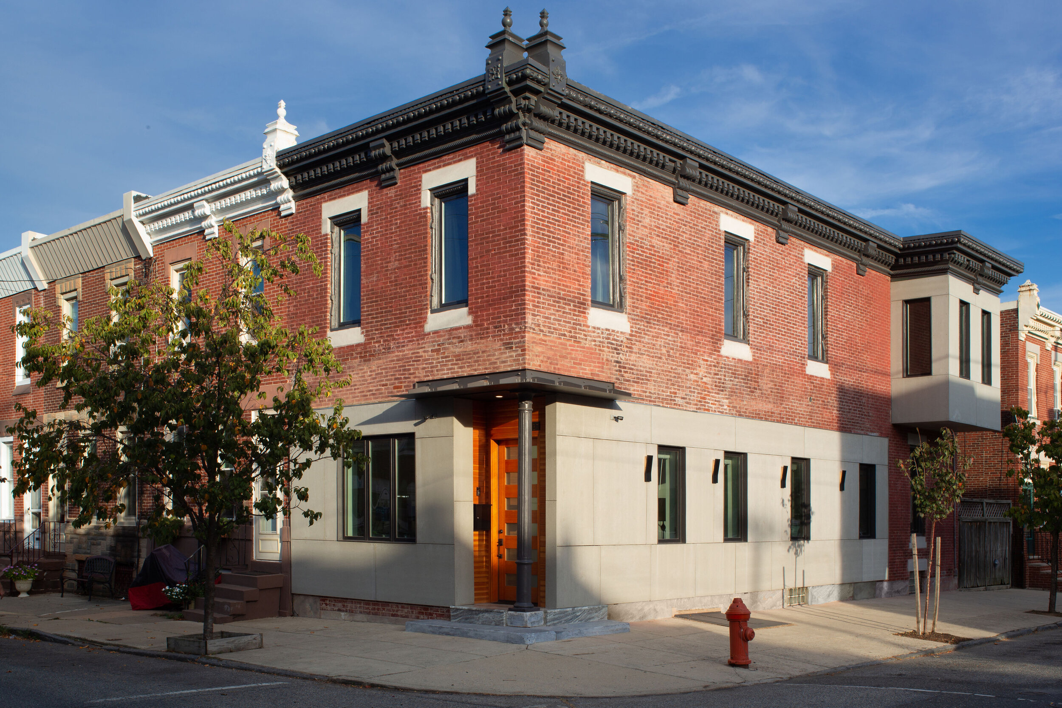CEDAR STREET FACADE
This façade renovation is a dialogue between old and new. Originally a corner fish market and proprietor residence, the structure had seen multiple modifications to its façade even before the current owner purchased it. Completely covered in stucco, the corner entry and iron post had been encapsulated and hidden from view. The renovation included the restoration of the existing brick masonry, cornice, wood window surrounds on the second floor, and the iron corner post. The addition of quartz-colored cement board panels, steel window surrounds, and the knife-edged corner awning serve as a modern counterpoint to the restored sections of the façade.

