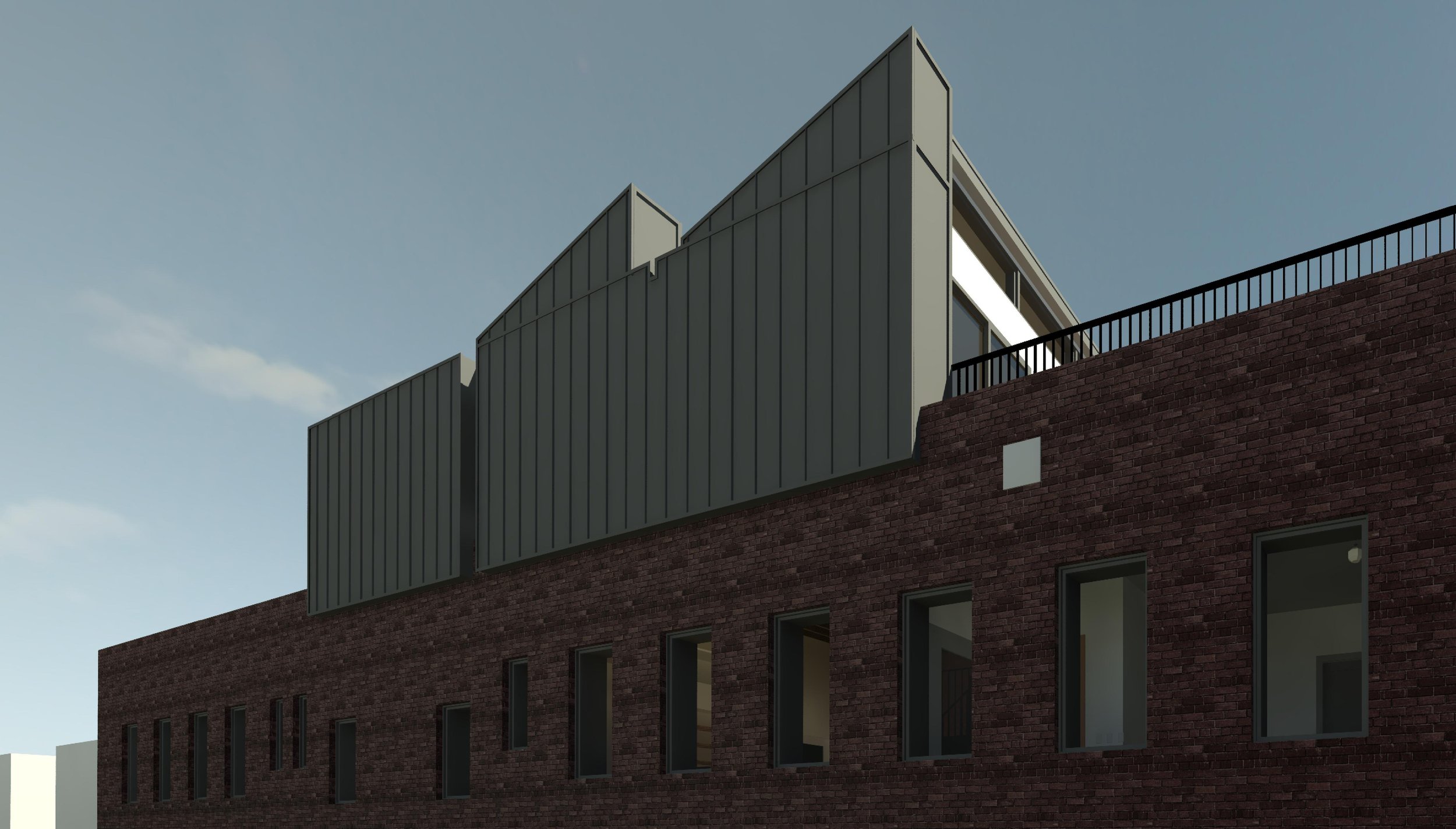24TH STREET RESIDENCE
This circa-1920s, 2-story building, which previously housed four apt. units, was comprehensively renovated into a single-family home. Nestled quietly on the corner of a cobblestoned street in a unique bi-level area of the city, the variably-patterned brick facade was maintained and enhanced with new windows that improve both thermal and acoustic performance. While serving as the family’s primary living quarters, the ‘house’ also affords gracious work-from-home spaces for two busy professionals, including spaces to host business-related meetings and entertainment and even a wedding! Work/life/and all the rest all revolve around an airy, open stair that winds up through 2 existing levels culminating at the new 3rd floor addition— capped with a saw-tooth-shaped roof perched lightly atop the brick structure. The stair, inserted midpoint of the long narrow building is flooded with natural light. The new west-facing roof deck offers a quiet retreat for sunsets. While the previous use of the building could not be discerned, demolition activities revealed a secret vault in the basement and a long-forgotten multi-colored terrazzo floor. The unearthed terrazzo floor became a jumping off point for other interior finish decisions—both in the colors and in the process of highlighting the peeled-away layers of history, lending the house a deeply textured character, rooted in the past while optimistically ready for the future.









